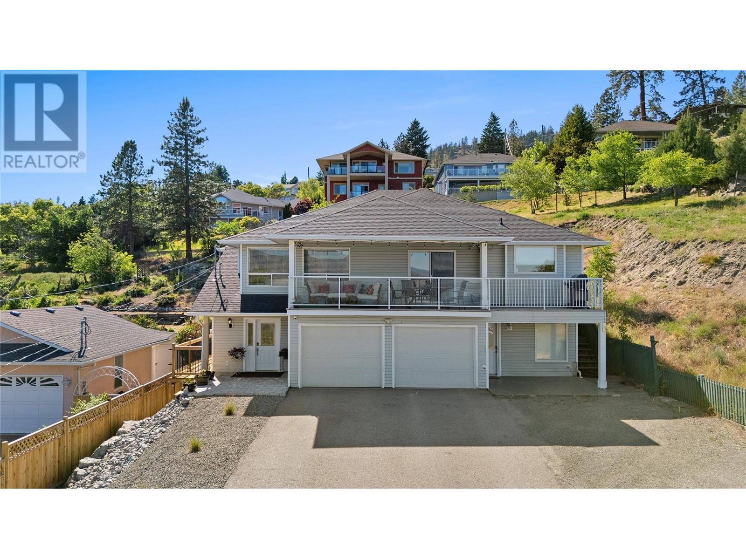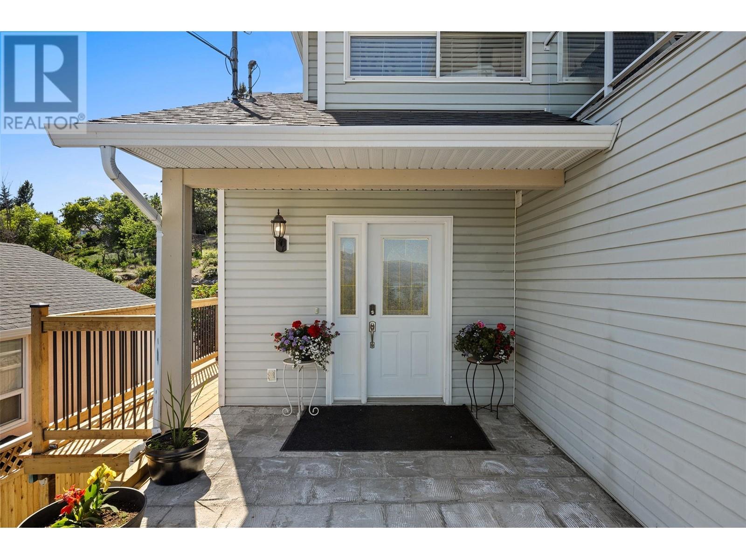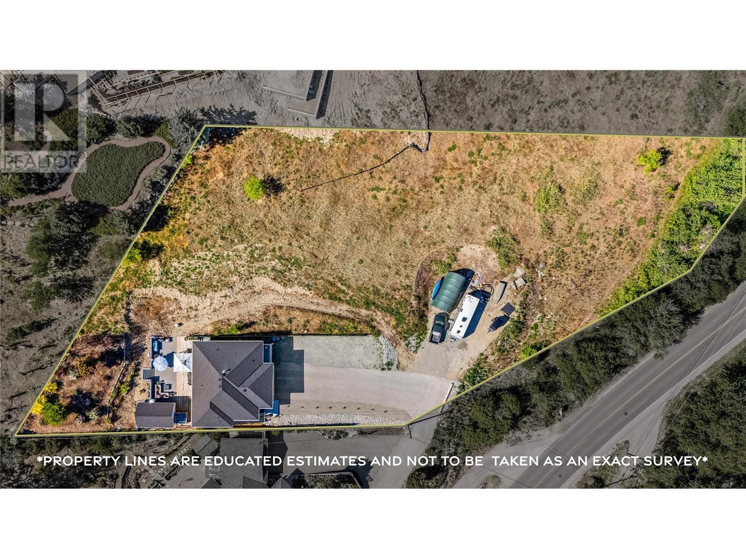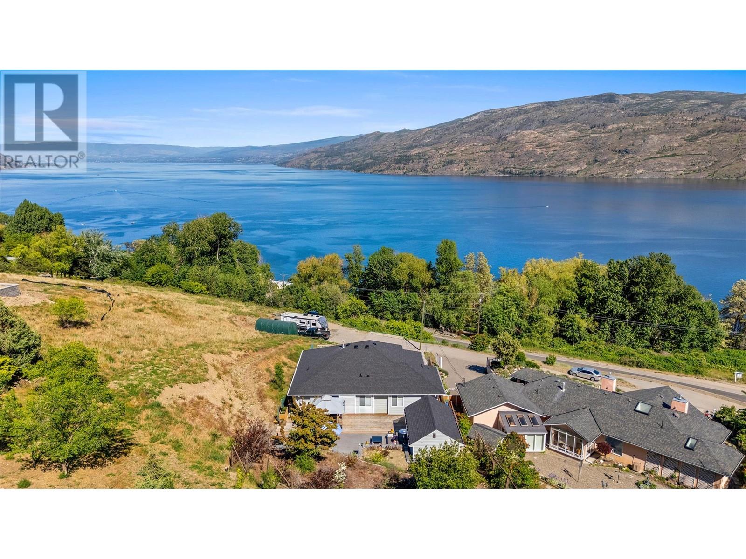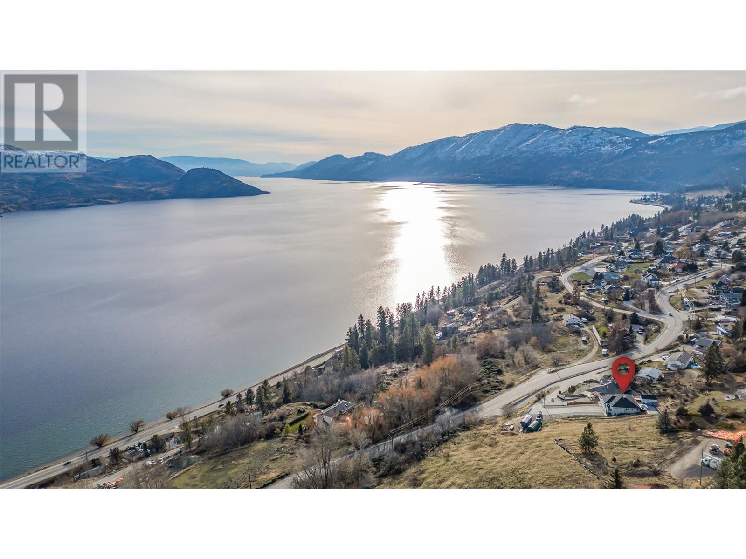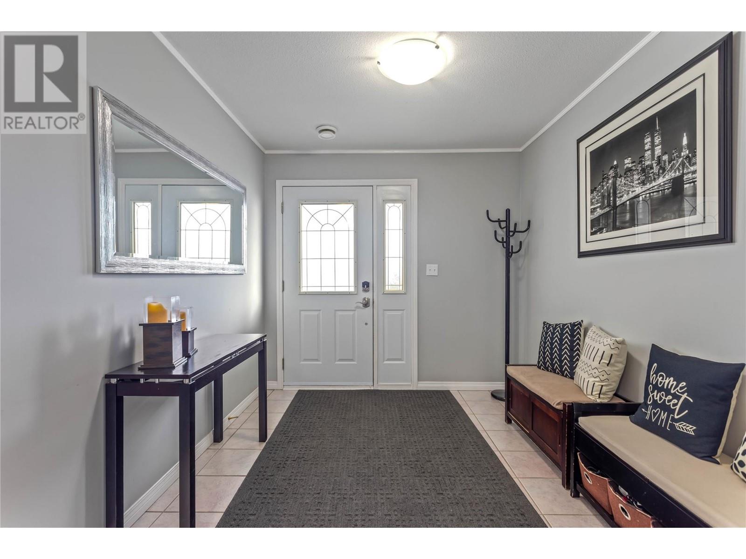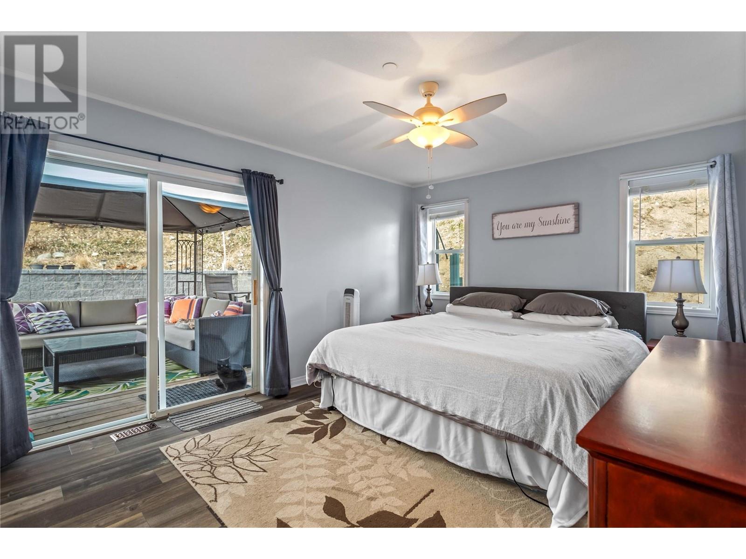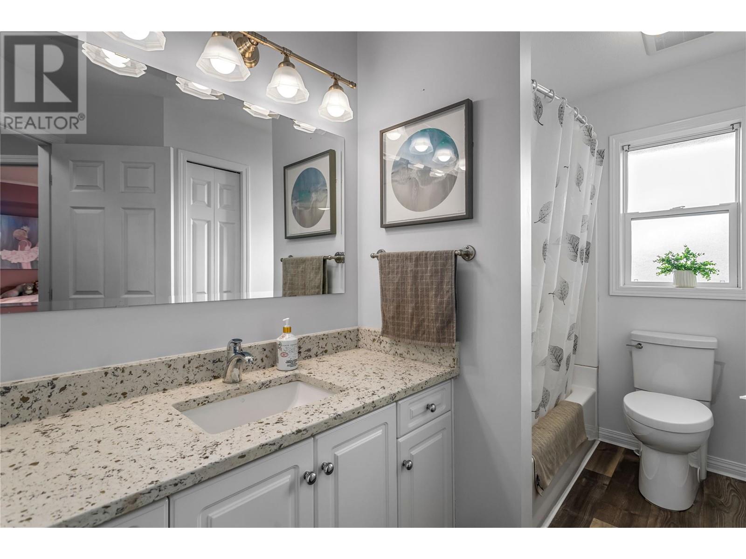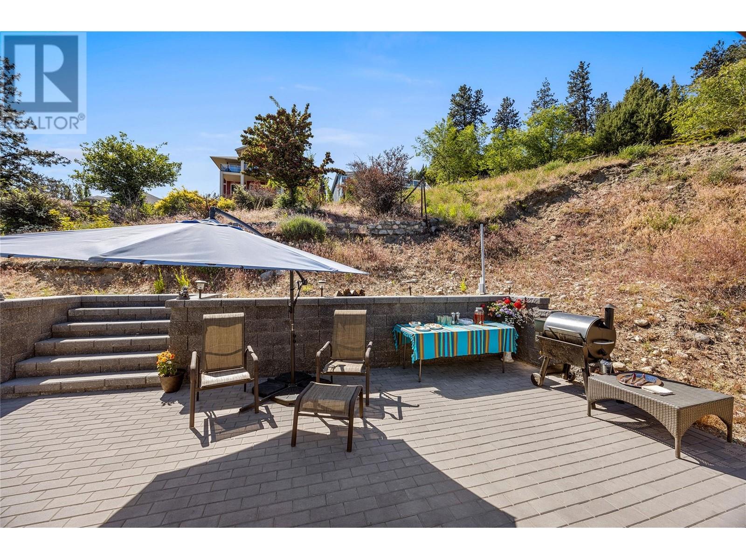5 Bedroom
3 Bathroom
2,870 ft2
Fireplace
Central Air Conditioning
Forced Air, See Remarks
Acreage
Sloping
$1,477,000
Peachland House and Land for Sale, Room to Build with Stunning Views! Wake up to majestic sunrises with this east-facing property, this stunning property offers breathtaking mountain views and panoramic water vistas overlooking Okanagan Lake—perfect for anyone seeking the ultimate Okanagan lifestyle. Zoned R1, this lot allows for two additional single-family homes or a duplex with suites—an excellent opportunity for multi-unit living or investment. Looking to subdivide? Create two additional lots for resale. With sewer connections running through the lot, future development is ideal. The 5-bed, 3-bath home offers space and versatility. Upstairs, enjoy four large bedrooms, including a primary suite with a new custom shower, private patio doors, and hot tub access. An updated kitchen and new flooring enhance the home’s appeal. The main floor features a double-attached garage, a den, a laundry room, and a self-contained 1-bedroom suite with a separate entrance and laundry—perfect for guests or rental income. Additional features include a detached shop (potential art studio), new shingles (2020), a new hot water tank (2019), fresh rock landscaping, and new deck railing & stairs (2023/ 2025). With expansive views, a functional layout, and incredible development potential, this is a rare opportunity! (id:23267)
Property Details
|
MLS® Number
|
10340058 |
|
Property Type
|
Single Family |
|
Neigbourhood
|
Peachland |
|
Amenities Near By
|
Schools, Shopping |
|
Features
|
Private Setting, Corner Site, Sloping, Balcony |
|
Parking Space Total
|
8 |
|
View Type
|
Lake View, Mountain View, View Of Water, View (panoramic) |
Building
|
Bathroom Total
|
3 |
|
Bedrooms Total
|
5 |
|
Appliances
|
Refrigerator, Dishwasher, Oven - Gas, Microwave, Washer & Dryer, Water Softener |
|
Basement Type
|
Remodeled Basement |
|
Constructed Date
|
1997 |
|
Construction Style Attachment
|
Detached |
|
Cooling Type
|
Central Air Conditioning |
|
Fire Protection
|
Smoke Detector Only |
|
Fireplace Fuel
|
Gas |
|
Fireplace Present
|
Yes |
|
Fireplace Type
|
Unknown |
|
Flooring Type
|
Ceramic Tile, Vinyl |
|
Heating Type
|
Forced Air, See Remarks |
|
Roof Material
|
Asphalt Shingle |
|
Roof Style
|
Unknown |
|
Stories Total
|
2 |
|
Size Interior
|
2,870 Ft2 |
|
Type
|
House |
|
Utility Water
|
Municipal Water |
Parking
|
See Remarks
|
|
|
Attached Garage
|
2 |
Land
|
Access Type
|
Easy Access |
|
Acreage
|
Yes |
|
Land Amenities
|
Schools, Shopping |
|
Landscape Features
|
Sloping |
|
Sewer
|
Municipal Sewage System |
|
Size Frontage
|
313 Ft |
|
Size Irregular
|
1.28 |
|
Size Total
|
1.28 Ac|1 - 5 Acres |
|
Size Total Text
|
1.28 Ac|1 - 5 Acres |
|
Zoning Type
|
Unknown |
Rooms
| Level |
Type |
Length |
Width |
Dimensions |
|
Second Level |
Other |
|
|
20'8'' x 6'11'' |
|
Second Level |
Full Bathroom |
|
|
10'0'' x 5'1'' |
|
Second Level |
Bedroom |
|
|
9'11'' x 11'8'' |
|
Second Level |
Bedroom |
|
|
10'1'' x 12'2'' |
|
Second Level |
Full Ensuite Bathroom |
|
|
10'3'' x 7'10'' |
|
Second Level |
Primary Bedroom |
|
|
13'11'' x 11'3'' |
|
Second Level |
Bedroom |
|
|
13'0'' x 9'1'' |
|
Second Level |
Living Room |
|
|
29'9'' x 15'0'' |
|
Second Level |
Kitchen |
|
|
11'2'' x 15'1'' |
|
Main Level |
Other |
|
|
6'9'' x 3'1'' |
|
Main Level |
Bedroom |
|
|
9'5'' x 10'10'' |
|
Main Level |
Living Room |
|
|
11'10'' x 18'8'' |
|
Main Level |
Full Bathroom |
|
|
5'3'' x 10'10'' |
|
Main Level |
Kitchen |
|
|
8'7'' x 14'5'' |
|
Main Level |
Foyer |
|
|
10'6'' x 17'3'' |
|
Main Level |
Laundry Room |
|
|
6'9'' x 7'2'' |
|
Main Level |
Den |
|
|
13'3'' x 14'5'' |
|
Additional Accommodation |
Other |
|
|
17'8'' x 3'3'' |
Utilities
|
Cable
|
Available |
|
Electricity
|
Available |
|
Natural Gas
|
Available |
|
Telephone
|
Available |
|
Sewer
|
Available |
|
Water
|
Available |
https://www.realtor.ca/real-estate/28060224/4622-princeton-avenue-peachland-peachland

